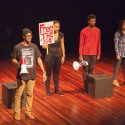Weeklong celebration marks opening of UW-Madison’s Art Lofts facility
The tower of bright red steel girders signals that the former university warehouse at the edge of campus has been transformed. Facing the Kohl Center across Frances Street, the tower marks the main entrance to the Art Lofts, the new state-of-the-art facility for the University of Wisconsin–Madison Art Department.
The Art Lofts houses the department’s glass lab, metal sculpture foundry, ceramics, graduate darkroom and digital facilities, and papermaking areas, along with studio spaces for more than 60 faculty and graduate students, and spaces for the display of student and faculty artwork.
The Art Department, the School of Education and university will celebrate the opening of the Art Lofts, 111 N. Frances St., with a series of events the week of May 5-9, all free and open to the public. These will include tours, demonstrations and student art sales from 1:30-5 p.m. on Wednesday, May 6, and from 10 a.m.-3 p.m. on Saturday, May 9.
Guest artists during the week will include distinguished art alumni Marvin Lipofsky and David Dahlquist. Emeritus professor Don Reitz, the family of Harvey Littleton (who started the art glass program) and renowned artist Dale Chihuly (by video) will reflect on “The Early Days of Ceramics and Glass on the UW Campus” in a special program at 3 p.m. on May 6. The formal grand-opening program will be held at 5 p.m. on May 6.
A complete schedule of events is posted here. For questions about events, contact Huyen (Gwen) Nguyen, 608-262-1662, hbnguyen@education.wisc.edu.
The opening of the Art Lofts marks the consolidation of Art Department programs, facilities and studios that have been scattered across campus in an assortment of nooks and crannies for decades. Now, all art programs are in just two locations: the Art Lofts and the top two floors of the Mosse Humanities Building. Bringing Art Department programs together creates new opportunities for educational and artistic collaboration and cross-fertilization, as well as increased sharing of equipment and resources.
The former warehouse has housed the glass lab and metal sculpture foundry since 2004. The most recent development — a $9.2 million renovation completed in December — added facilities for ceramics, papermaking and other areas, plus faculty and graduate studio space and accessible public area where students and faculty can display their artworks.
During the project, personnel from the Art Department, School of Education and campus worked closely with a team from the architectural/engineering firm Hammel, Green and Abrahamson (HGA) of Milwaukee to design the specialized facilities required by the various art media.
A series of four red steel light towers, starting with the exterior tower, gives the Art Lofts its identity. The towers mark the central corridor, which includes a flexible “Performance Lab” designed to accommodate art exhibits and programs for audiences of more than 90. Skylights and windows have been added to bring in more natural light, especially into studios. The spacious faculty studios feature 18- to 20-foot-high ceilings, and graduate studios have open, 12-foot-high ceilings.
A remaining section of the former warehouse has been reserved for a separate but related project: a new home for Tandem Press, the internationally known fine-art printmaking studio affiliated with the Art Department. Tandem currently occupies rented space in a state-owned building more than two miles from campus. Efforts already are under way to raise private gifts for this project.
Bringing Tandem to campus — which, like the Art Lofts, is part of the East Campus Plan — would enhance the opportunities for graduate printmaking students to work with visiting artists and Tandem’s master printers. The East Campus Plan also calls for construction of an art building, next to the Art Lofts, to house the art programs now in the Humanities Building, which is scheduled for demolition.
Together the Art Lofts and the art building will serve as the southern anchor of the East Campus Gateway, the university’s arts district and public front door that stretches along the East Campus Mall to Memorial Union.
Tags: arts, events, School of Education

