Photo gallery Preparing classrooms for students’ return
Classrooms, common spaces and other areas are being prepared for fall with the safety of students, faculty and staff in mind. Staff members from the Space Management Office, part of the Facilities Planning & Management Department, are using signs, chair placement and seating location stickers to ensure students will be physically distanced in classrooms. In some places, traffic patterns are set up so people enter at certain spots and exit at others. The physical distancing guidelines, along with measures such as enhanced cleaning and requiring face masks indoors, are part of the university’s Smart Restart plan.
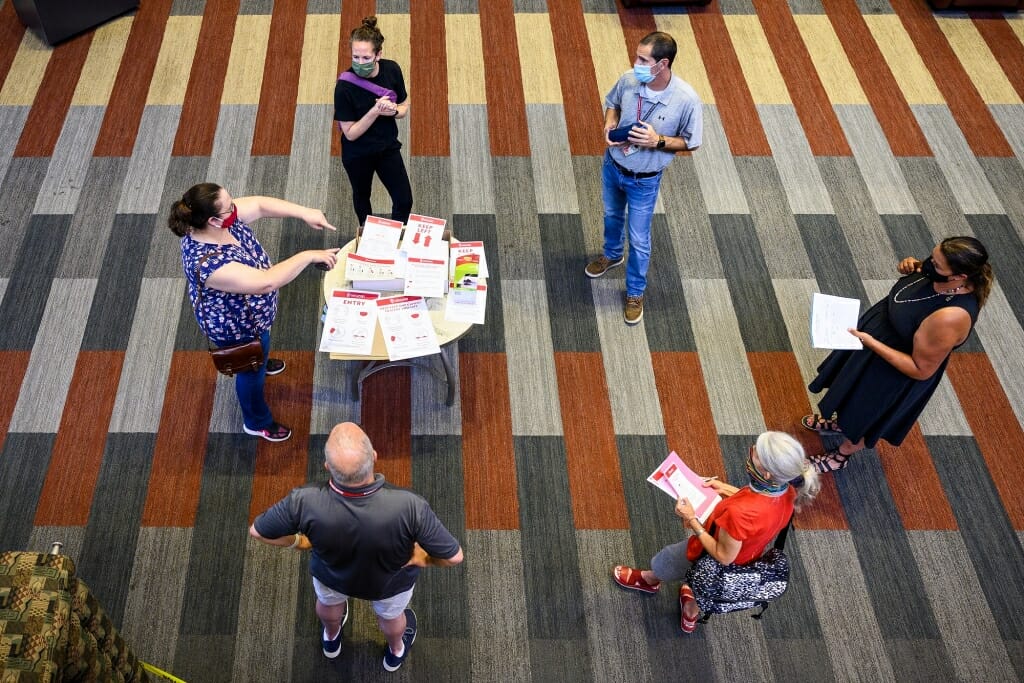
Members of a facilities planning committee meet to test installation of new Smart Restart building signage at the Health Sciences Learning Center. Photo by: Jeff Miller

Signs will identify designated entry points, places to stand, and traffic patterns. Photo by: Jeff Miller

Classroom spaces for the fall are set up according to physical distancing guidelines as part of the Smart Restart plan. Photo by: Bryce Richter
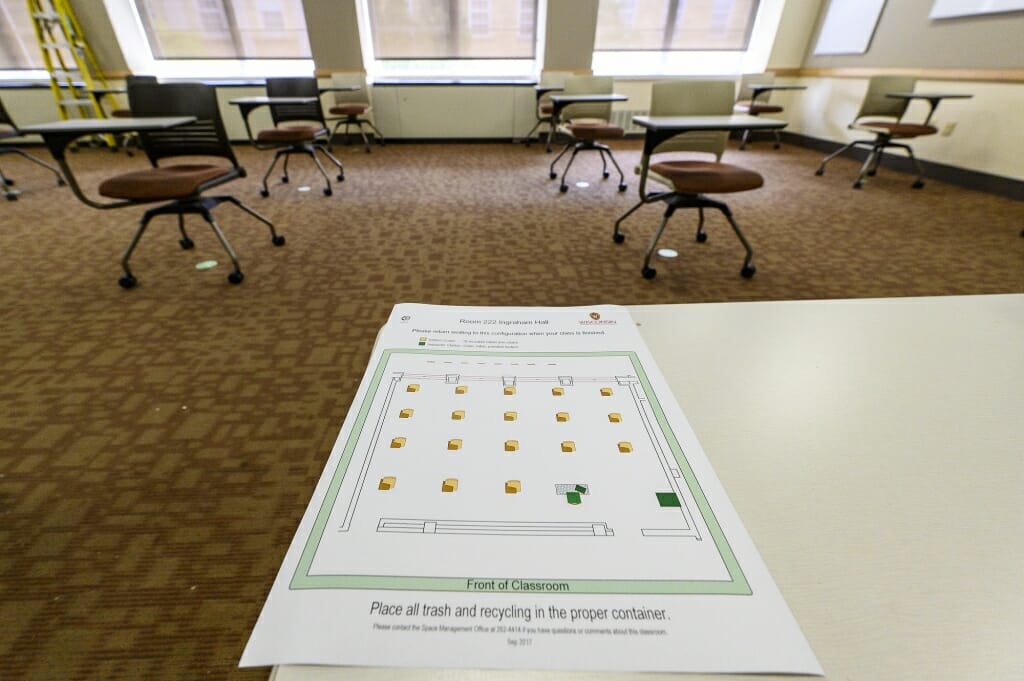
The placement of chairs and traffic patterns within classrooms are being carefully planned. Photo by: Bryce Richter

Staff member Donovan Kron places a seating location sticker on a seat back in a reconfigured lecture hall. Photo by: Bryce Richter
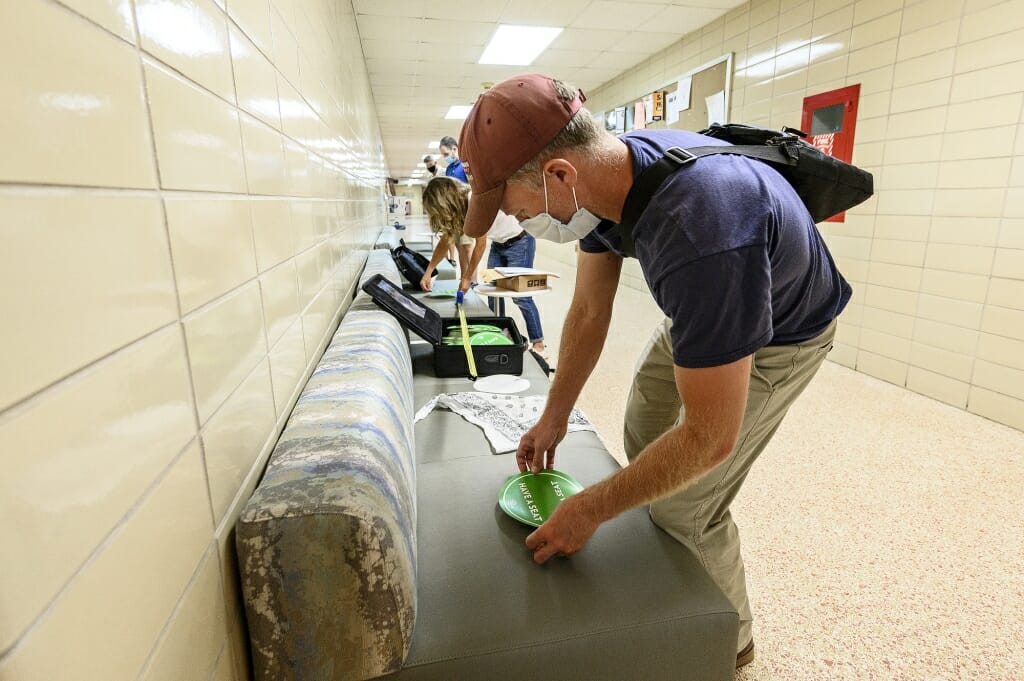
Kron and Kate Larsh of the Space Management Office measure and place seating stickers on common area furniture in Ingraham Hall. Photo by: Bryce Richter
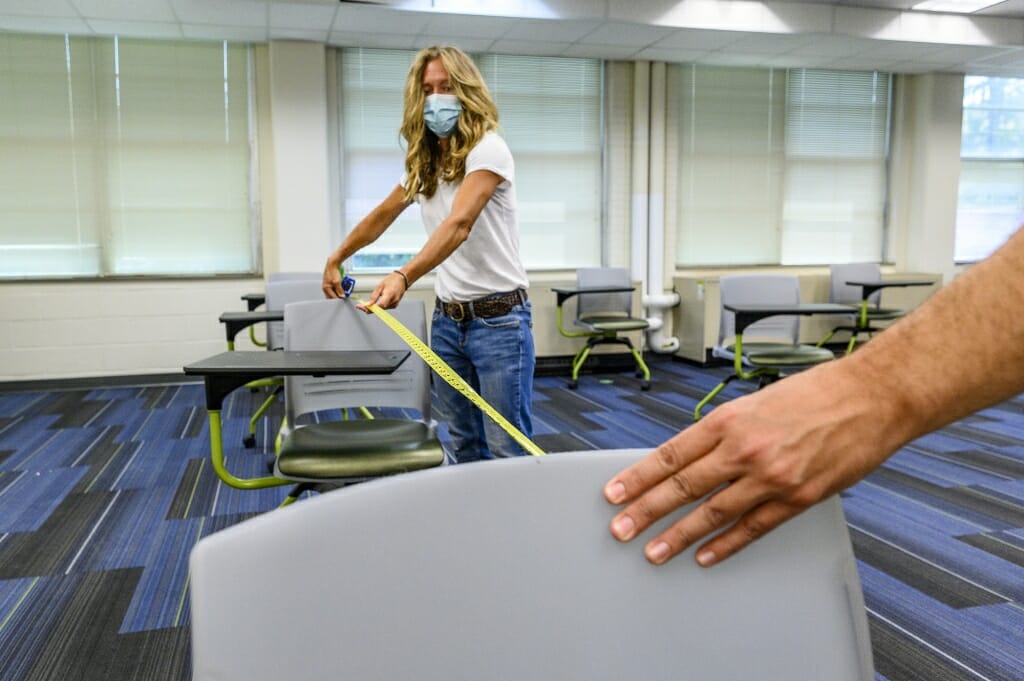
Larsh (left) and Tom Wise (right) measure a classroom that is being reconfigured. Photo by: Bryce Richter
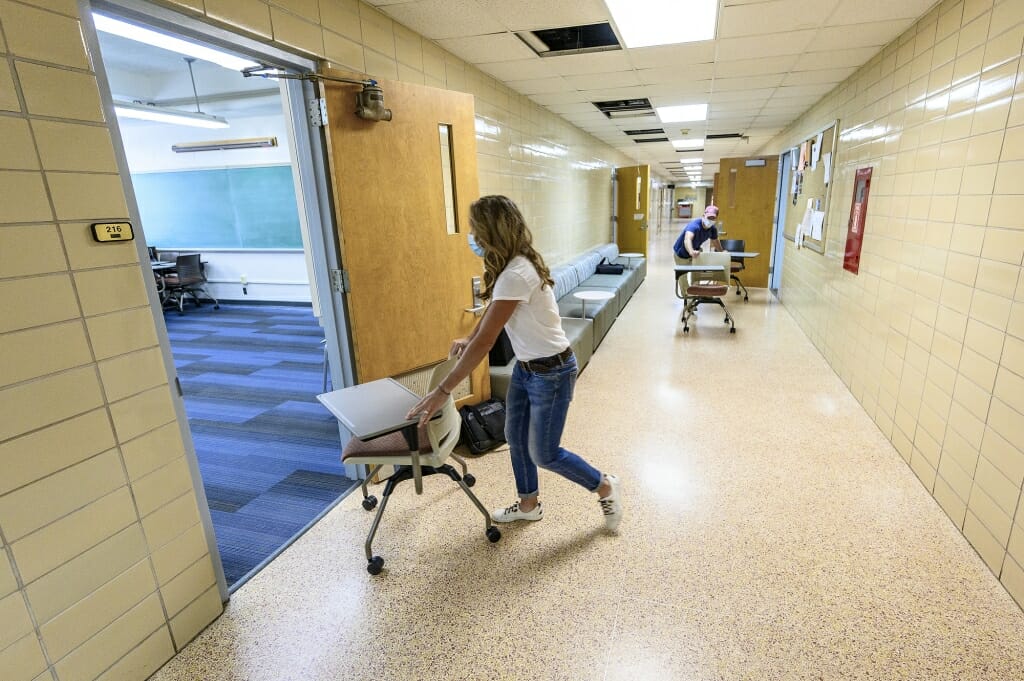
Larsh (left) and Kron (right) move extra chairs and tables from a larger classroom to a smaller space in Ingraham Hall. Photo by: Bryce Richter
Tags: academics, recent sightings, students

