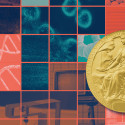Education Building renovations win top environmental ranking
The 111-year-old Education Building’s recent renovations have given the building new life and made it the first and only building in the UW System to receive the highest ranking for a green-built building: LEED Platinum.
Beyond that, it became the first state-owned building designed to receive an Energy Star rating for its energy conservation features.
“Our goal with this project was to build in as many energy-saving and green sustainability elements as possible,” says Angela Pakes Ahlman, the campus’ project manager for the building.
The result was that the project achieved Platinum status for Leadership in Energy and Environmental Design (LEED) from the U.S. Green Building Council. That made it just the second state-owned building to win that distinction and just the 16th overall in the state.
“Our goal included reducing our environmental/carbon footprint during the renovation/construction by using green materials and energy- and water-saving systems to protect the environment going forward,” she says.
During construction, Pakes Ahlman said efforts were taken to preserve vegetation on the site, prevent erosion and stop silt from entering nearby Lake Mendota. Post construction, the project is reducing the quantity of runoff from the site by 25 percent.
More than 57 percent of the project site is vegetated open space, and the building employs two green roofs including an open area above the parking deck. The site has been replanted with native and adaptive species to help reconnect the site to Muir Knoll across Observatory Drive.
The building, designed by the architectural and engineering firm of Hammel, Green and Abrahamson of Milwaukee, also kept exterior lighting to a minimum, using automatic lighting controls to turn off lights during non-business hours.
Water use was also targeted with water-conserving fixtures that have trimmed water use by 40 percent.
The building also performs 45 percent better than a similar “baseline” building in terms of energy use. It employs high-efficiency lighting, daylighting, occupancy sensors and other strategies. The project was also accomplished while maintaining a high level of occupant comfort, well being and productivity.
The building, which opened in the fall of 2010, is one of the first in the Midwest to use an active chilled-beam system for cooling and ventilation. Developed in Norway, chilled-beam systems have been used for about 20 years in Europe, where such energy-efficient systems have become standard practice.
Construction materials were also chosen to be sustainable and environmentally friendly. About 77 percent of the building’s core and shell were reused and salvaged, and refurbished, reused and recycled materials were used wherever possible.
Regional materials – those from within 500 miles of the site – made up 30 percent of building materials, and about 85 percent of the building’s wood content is certified by the Forest Stewardship Council and from forests managed in an environmentally responsible way.
Materials throughout the project were selected to reduce the quantity of indoor air contaminants and provide a healthier, more pleasing environment for students, faculty and staff.




