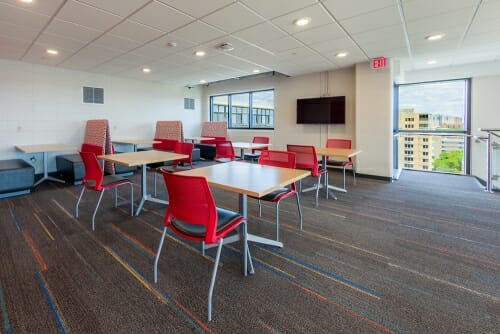Witte Residence Hall renovations focused on benefiting students
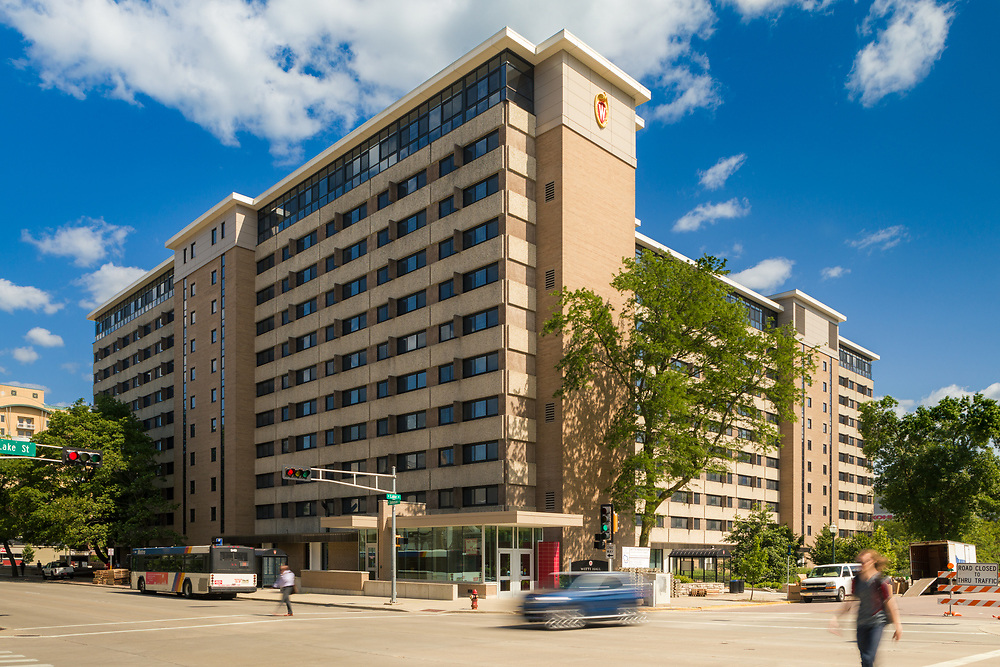
The Witte renovation project that started in March 2017 is nearing completion. The biggest changes visible from the exterior are the connection between the two towers, and the 11th floor. Photo courtesy of University Housing
The long-anticipated renovations to UW’s beloved Witte Residence Hall are almost complete, but there is more to this project than meets the eye.
Originated as a part of a student capstone project, this major renovation to the 55-year-old residence hall is centered around the students that will inhabit it. The project cost totaled $53 million, which is a cost savings of approximately 55 percent compared to building a comparable new residence hall.
The idea of connecting the two towers of Witte was developed by a group of four engineering students doing their final project on campus. Director of Residence Hall Facilities Mike Kinderman kept their ideas in mind to ensure that the building’s update benefits students.
“The renovations were very concentrated on expanding and improving common area spaces. Before we started our master plan, we sat down with residents and talked to them about what they were looking for, and we found a lot of people who were focused on that community space piece,” Kinderman said.
With renovations almost complete, University Housing is excited to show off all of its hard work. An open house for all campus employees will be held from 1 to 4 p.m. August 15 for those who want to get a first look. Click here to RSVP.
“University Housing has always been in the business of helping our residents flourish at the university, and this renovation gave us the opportunity to breathe new life into Witte Hall for today’s modern connected student body,” University Housing’s Associate Director of Capital Projects Adam Rittel said.
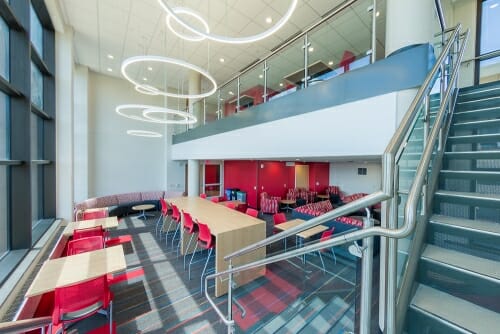
The dens in the connecting tower will now be two stories connected by a staircase, with an open area where you can look down from the upper level to the lower level. Photo courtesy of University Housing.
As is the case with many renovation projects, aspects of the building were not able to be changed. The ceiling heights and room sizes will remain the same, but their appearances have received a major facelift. The common areas, however, will be bigger. The dens in the connecting tower will now be two stories connected by a staircase, with an open area where you can look down from the upper level to the lower level. There will also be a larger kitchen, a larger laundry room, two music practice rooms and private study rooms.
“Basic room layouts have not holistically changed from 1964, but the demand for increased community space has risen steeply. This flexible space outside of the resident room is a premium for today’s student, as many folks prefer to stay in the hall to study and connect with classmates versus going to another place on campus,” Rittel said.
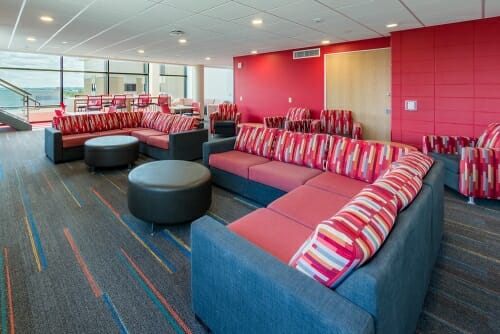
The new lounges will have plenty of spaces for students to gather. Photo courtesy of Student Housing
Additionally, the building will feature an added 11th floor, new ADA-capable resident rooms, improved elevators, expanded bathrooms, an update to all mechanical and life safety systems to meet current design standards for energy efficiency and longevity. Witte will also include a single-user non-gendered bathroom added to each floor, improved security, open floor plan on lower levels with an overlook into the basement, improved outdoor spaces with sand volleyball courts and additional bike parking and a new capacity of 1,258 residents plus 30 live-in staff.
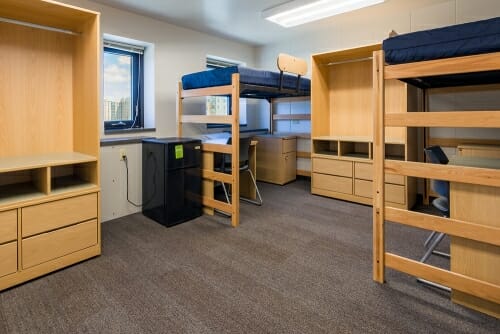
The size and ceiling heights of the student dorm rooms remain the same, but their appearances have received a major facelift. Photo courtesy of University Housing
The resident rooms themselves will now feature new windows, air conditioning, individual temperature controls, carpet, new lighting, new furniture and, perhaps most importantly to the students, high-speed wireless access points for each individual room. This offers another important insight into what is important to the students today that has changed since the building was built in 1964.
“Technology has changed the amenities in the rooms dramatically, from the original common area phone booths that were removed in this project, to today’s standard of having hospitality wireless access points in every room, with a cable TV connection. Students today require fast internet for everything from academics, to staying connected with friends, and even binge-watching the newest Netflix series. We updated the building to the newest standards for bandwidth capacity which enable us to allow all of the students to have multiple devices that use WiFi to stay connected wherever they travel,” Rittel said.

