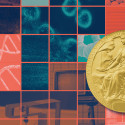Waisman Center addition breaks ground
 A seven-story addition to the Waisman Center, located on Highland Avenue on the west side of campus, will add space for new and expanded programs. (Rendering courtesy Anderson Illustration Associates) |
The Waisman Center’s much-anticipated $24 million addition and remodeling, getting underway with a Sept. 18 groundbreaking, will allow a major expansion of the center’s programs.
A seven-story addition to the center, located on Highland Avenue on the west side of campus, will include space for a new Gene Therapy Research Program, an Integrated Imaging Center, and early intervention programs.
The Waisman Center is one of 14 centers across the country dedicated to the advancement of knowledge about human development and developmental disabilities through research and practice. The existing eight- story, 120,000 square-foot building, houses 42 research laboratories, seven clinics, three biological (clinical) laboratories, and a pre-school. The two-year addition project also will include:
- A suite to produce materials for human clinical trials.
- New facilities for human brain imaging.
- A consolidated reception and information area for the existing building and the new addition.
- A 100-seat conference center with advanced audio/visual systems and interactive technology.
- Administrative offices. The project also includes expansion of the Waisman Early Childhood Program, adding adjacent facilities for collaborative research programs. This will allow WECP to serve more children and expand its research and training capabilities.
Other planned renovation of the first floor annex will:
- Expand WECP from three to six classrooms.
- Provide offices and consultation space for teachers, therapists and families.
- Create space for interdisciplinary early childhood research and training.
- Consolidate Family Research and Support Program space.
Additional information (including a live image of the project site from the Waisman Center’s sixth floor window, looking toward the northeast) can be viewed at http://www.waisman.wisc.edu.




