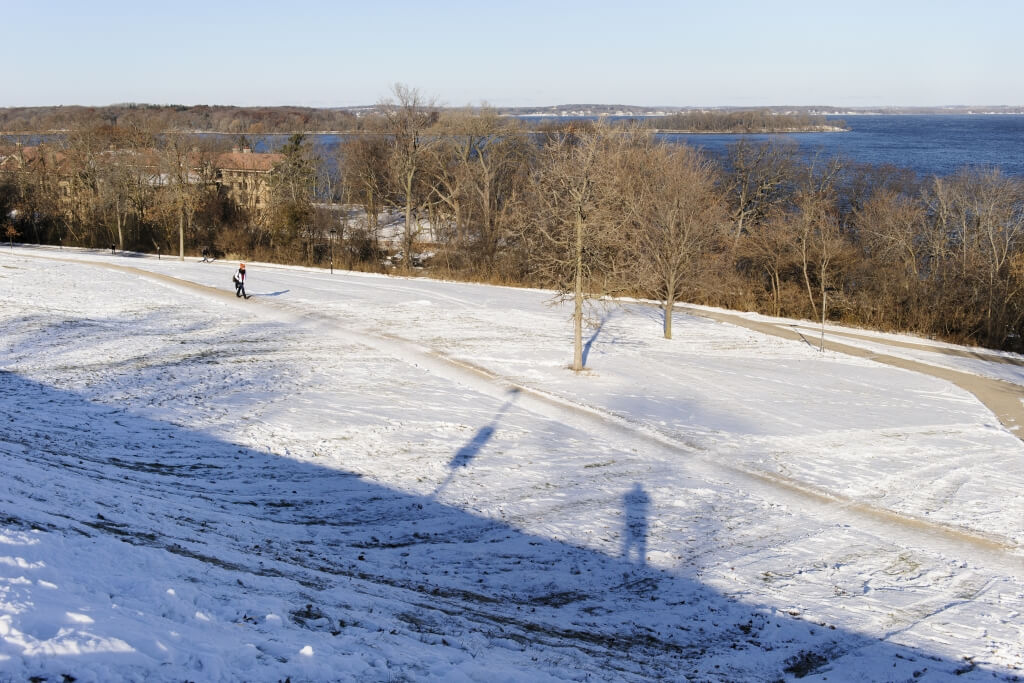UW-Madison Master Plan open house scheduled for Feb. 24

A bundled pedestrian walks across a path on Observatory Hill, one of the areas under study as part of the 2015 Campus Master Plan. Photo: Jeff Miller
The community is invited to share input regarding the University of Wisconsin–Madison 2015 Campus Master Plan update at a public open house from 7 to 9 p.m. Feb. 24 at the Gordon Dining and Event Center, 770 W. Dayton St., in the Overture Room (241A).
The update is 60 percent complete and attendees can get a first glimpse of the draft preliminary master plan. This fourth in a series of open houses will include a presentation of approximately 60 minutes with questions and comments to follow. It will focus on the preferred alternatives that were derived from stakeholder and public feedback since October, as well as information about the campus framework plan, landscape options and preliminary recommendations. Refreshments will be provided.
Preliminary recommendations show future redevelopment in the near west campus area between Willow Creek and Babcock Drive. The update also includes more development and density in the south campus area, south of University Avenue to Regent Street. One of the key goals is to create a more welcoming campus landscape by adding new green spaces and outdoor gathering areas.
“The university is continuing to decompress overpopulated mid-century campus buildings and provide new facilities to support cutting-edge research, outreach and new ways of teaching,” says Campus Planning Director and Campus Landscape Architect Gary Brown. “We have to keep investing in our facilities and planning for future redevelopment to assure the best and brightest have what they need to become productive citizens of this state, the country and the world.”
Information received at this open house will help guide the consultant team in development of the revised preliminary master plan, which is scheduled for public release in April. The final draft will be available in the fall for review by the City of Madison as part of its zoning approval process.
Campus master plans are required under Wisconsin state statutes through the State Building Commission and by UW System Board of Regents policies. UW–Madison is required under the City of Madison zoning code to have an approved campus master plan.
Current information, past presentations, meeting notes and newsletters can be viewed on the Master Plan website.
