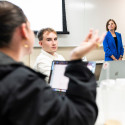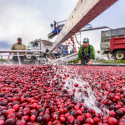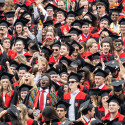Union South takes shape as a campus gathering place
A bustling construction site is on pace to become a vibrant new hub of campus activity as the new Union South at the University of Wisconsin–Madison takes shape.
The $94.8 million new facility will provide dining, recreation, meeting and lodging spaces, replacing a faded building that was underused and awkwardly designed. The project is funded entirely by student fees approved in a referendum, donations and program revenue.

Final roof joists are installed as construction continues on the new Union South.
Photos: Jeff Miller
Planners say the inviting 276,664-square-foot facility — significantly larger than its predecessor — will be a people magnet, one that offers more green space and a far broader array of facilities.
When it opens in spring 2011, the facility at 1308 W. Dayton St. will feature a 350-seat cinema, a rock climbing wall, a convenience store, a computer center, eight lanes of bowling, and 17 meeting rooms with state-of-the-art amenities and services.
It also will house several restaurants, with menu items ranging from pizza and pastas to flatbread sandwiches and salads to pan-Asian cuisine. A coffeehouse and art gallery also will be part of the new union.

Space for an airy food-vendor and dining area on the second floor.
“We’re very excited about all the new activities, events and services this building will offer the entire university community, not just the southwest side of campus,” says Union Director Mark Guthier. “The six new dining options alone cover a range to suit just about any appetite. In addition to the hundreds of music, film and arts programs the Wisconsin Union Directorate will already be booking, we’re going to reach out to student organizations to help us bring more programs to the Union.”
Guthier says the building will offer some of the popular features of the old facility, and a variety of new offerings that he expects will become favorites.
“The bowling lanes will be back, along with billiards and darts, and something new: a climbing wall, all within ‘The Sett’ area of the building,” he says, noting that a sett is the term for a Badger den. “There’s also the new art gallery and comfortable lounge areas and designated meeting rooms that are suited for various purposes — martial arts, dancing, video conferencing — designed to meet the varied needs of our students, faculty, staff and Union members.”

Space for a 350-seat cinema.
In addition, the building will include Varsity Hall, a banquet and meeting hall that can seat more than 900 people for dinner or more than 1,200 in lecture-style seating. The hall can be subdivided into smaller rooms and can open up into the Varsity Lounge, overlooking the south plaza. Outdoor terraces also will be accessible from meeting rooms, the Varsity Lounge and corridors.
A highlight of the facility will be the Sun Garden, which provides an atrium-style indoor gathering place to meet, eat, study and relax. The room features three stories of natural light looking out onto the south plaza.
The facility also will feature more guest rooms. “The 60 guest rooms also add a lot of potential to help us host academic conferences, as well as accommodate visiting campus researchers and participants,” says Guthier. “The plaza is going to be an outstanding location when Badger Bash returns in fall 2011 for every home game. We’re looking at expanding it to provide a ’6th quarter’ following homes games to catch the post-game crowd.”
A “topping out” ceremony on Friday, June 11, marks completion of the new building’s superstructure.

Underground space for an eight-lane bowling alley.
“We’re in good shape now, thanks to good weather and good, hard work from our contractors,” says Shayna Hetzel, the Union’s project manager. “At the topping out, we’ll only be 307 days away from our grand opening.”
Hetzel says the concrete pours are just about complete and masons are working their way around the building, doing the brick and stonework. Landscaping work, including the installation of a green roof, will take place in late summer and early fall, Hetzel says.
The next big milestone, she says, will come this fall when the building is enclosed.
These webcam sites offer live views of the project:




