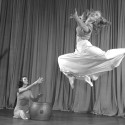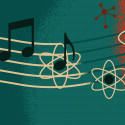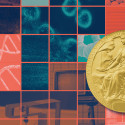Murray Mall plans unveiled
 View larger version |
For more than 85 years, UW–Madison planners have envisioned an aesthetically pleasing pedestrian corridor linking Lake Mendota to the southeast part of campus.
That linkage could soon begin to take shape, under plans to be unveiled to campus and community leaders Tuesday (Oct. 6) for a $7 million development of Murray Mall.
“This part of campus and the city will receive a big boost from this project,” says Lori Kay, UW–Madison Transportation Services director. “It is really an urban renewal project.”
The plans, to be discussed at the first UW–Madison Sesquicentennial Campus and Community Breakfast, call for rehabbing the five-block span along the basic route of Murray Street between Lake Mendota and the Southeast Residence Halls. That span includes Langdon Street, Library Mall, State Street Mall, Murray Street, University Avenue and Johnson Street.
The north-south pedestrian promenade would feature special paving, elaborate landscaping, fountains, green space, information kiosks and open areas for sculpture and other art.
Kay says Murray Mall would serve as an important coupling of the heart of campus – including Memorial Union, the Armory and Gymnasium (Red Gym) and other student activity areas – with the residence halls, the Kohl Center and the neighborhoods and businesses of downtown Madison.
The renovation specifically ties into plans by the city, the university and downtown business leaders to revitalize State Street, adds Robert Hendricks, assistant director for planning with Facilities Planning and Management.
“I think the link between the projects is very timely and could be very beneficial to both the city and the university,” he says.
While not always called Murray Mall, the project has been studied by campus planners since 1911, Hendricks says. Other construction priorities and lack of funds, however, prevented the university from proceeding with the project’s development.
But the Campus Master Plan, the university’s long-range strategic planning document completed in 1996, changed everything.
The master plan identified Murray Mall as a key component to enhancing the university in the 21st Century. Kay then commissioned a study of the first three blocks. JJR Incorporated completed the preliminary design report in July.
“Murray Mall will be the true campus centerpiece – a synthesis of people, unique physical setting and dynamic activity which celebrates the traditions of UW–Madison and sets the stage for continued high level quality of life,” the report says.
The first block would include a new parking court between the Memorial Union and the Red Gym. The second block would feature the redesign of Library Mall. The mall’s fountain would be expanded and reflecting pools would be installed. The quadrangle would include sloped grassy areas with seating walls 18- to 24-inches high on three sides to prevent unnecessary wear-and-tear.
“Library Mall is the outdoor living room of campus,” Hendricks says. “But it is really outmoded from when it was first developed in the early 1950s, when enrollment was much lower.”
The design report also recommends that plans for a parking ramp underneath Library Mall be included in the development of Murray Mall. The 200- to 300-vehicle ramp is estimated to cost up to $30,000 per space; the expense could be recouped in five to seven years, faster than other parking ramps on campus, Kay says.
The third block would include the vacating of Murray Street and the construction of a 20-foot wide walking path. Possible future expansion of the Elvehjem Museum of Art could be linked to this development, Hendricks says.
The renovation of the final two blocks is still in the concept stage, Hendricks adds. One element could be a walkway over Johnson Street, which city planners have agreed to consider in their plans to reconstruct Johnson Street in 2001.
The Murray Mall project would have to be funded entirely through donations, and the estimated $7 million cost does not include the Library Mall underground parking ramp or the Johnson Street overpass. But Kay and Hendricks agree that the money can be raised, and the Class of 1972 has already designated a gift toward the Library Mall renovation.
“This project offers many fundraising possibilities,” Kay says.




