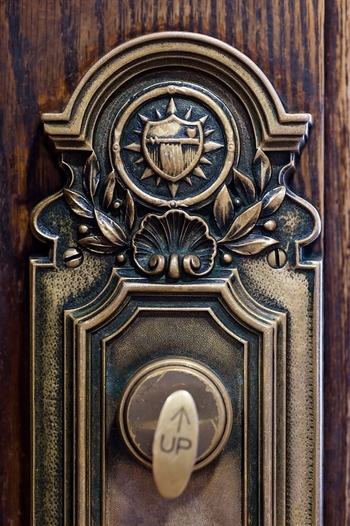Memorial Union enters final phase of renovation, restoration
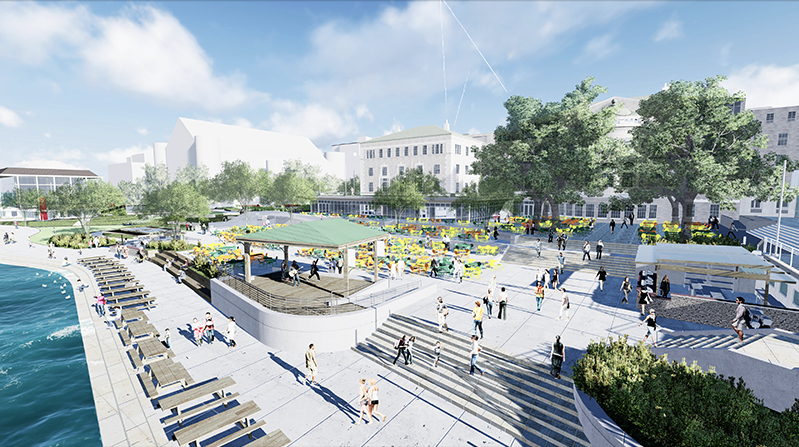
The final phases of the Memorial Union Terrace renovation are part of the Lakefront Gateway, which includes restoration of historic Lake Mendota shoreline (architect’s renderings).
Summer in Madison is nothing without the Memorial Union Terrace, with its sunburst chairs, live music and views of Lake Mendota. It’s hard to imagine this spot, beloved by generations of Badgers, getting any better.
Yet that’s the goal of Union planners as they prepare to close the east portion of the Terrace Sept. 1 and give one of UW–Madison’s most popular hotspots a facelift. The project is part of the next phase of renovations at the Union.
Photos: Objects of curiosity emerge during renovation
A major emphasis of the work is making the Terrace fully accessible through a series of ramps.
“There will still be the step-down levels that everyone enjoys,” says Wisconsin Union Director Mark Guthier. “But it will look and feel very much the same.”
The renovation will integrate the Terrace with Alumni Park, a new outdoor gathering area and art gallery that will replace the Lot 1 parking area.
Though accessibility is at the forefront of Terrace construction, expanded seating, an additional concession stand and a larger stage area make it the focal point of Memorial Union’s next phase of construction. While Phase I renovated the west wing, the final phases will also transition to Alumni Park and the first floor dining areas.
With the Union opening onto the new park, the Daily Scoop ice cream shop and Peet’s Coffee and Tea will move to the east end of the first floor to take advantage of that space. Meanwhile, new food options like a sandwich shop and an Italian bistro will be integrated into a revamped Lakefront on Langdon.
As for Der Rathskeller, the German-style café will close its food service operations this fall. The seating area will remain open until next summer, when its own historical renovation will take place.
In the meantime, the Paul Bunyan Room will temporarily serve coffee and snacks, and Der Stiftskeller, which was fully restored during Phase I, will offer a daily hot food option to offset the concession stand displacement. Additionally, an area known as the “Subskeller” will serve sandwiches in the Rathskeller dining room.
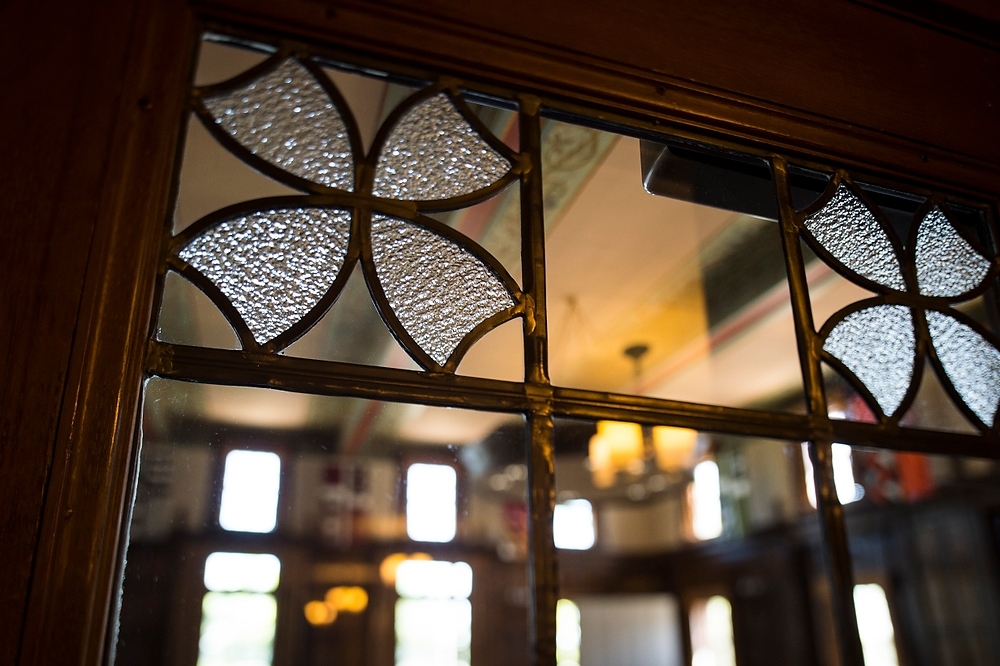
A frosted cloverleaf design is part of the leaded glass doors opening to Tripp Commons.
Additional work will take place above the first floor, restoring meeting rooms and banquet spaces. Upstairs at Memorial Union currently, one of the first things you’ll notice is the floors are on an uneven level, sloping down toward the east side of the building. When the Union was built in 1928, it was designed in three wings, though the theater was not added until 1939. Guthier says the two original sections were constructed separately and initially not attached, leading to the peculiar connection as seen today.
More photos: Memorial Union details reflect cultures
Most of the work being done above the first floor is focused on preserving these quirks while modernizing the infrastructure. Guthier says Great Hall on the fourth floor will get a plumbing and electrical overhaul, while Tripp Commons will receive new heating and air conditioning. While infrastructure work certainly isn’t glamorous, it needed to be done, as evidenced by the theater’s primitive heating system that was replaced in Phase I.
“If we wanted to increase or lower the heat in here, a student had to go down in the basement and it was a big chain,” Guthier says. “They pulled it like Quasimodo in the bell tower to open or close the damper.”
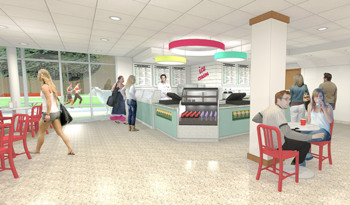
The Daily Scoop ice cream stand will be relocated in the renovated space.
Esty Dinur, the marketing and communications director for the Wisconsin Union Theater, is enamored with the new Shannon Hall, specifically its sound capabilities.
“I’ve heard so many artists say, ‘You have amazing acoustics.’ It’s kind of well known, and sometimes people will come here specifically for them,” Dinur says. “We tried to maintain those, and I think they’re even a little better. Things are so clear and beautiful.”
The theater has served as a case study for how the rest of the Union restoration will be received. Anna Johnson, the marketing and communications coordinator for the Memorial Union Reinvestment, says many visitors have said the new theater looks just like the old one.
“The reinvestment is, first and foremost, a historic renovation,” Johnson says — in fact, the Union was recently named to the National Register of Historic Places. “We’ve taken painstaking care to make sure we maintain the parts of the Union that are part of a lot of people’s memories and the traditions we’ve created here.”
The project’s origins extend all the way back to 2002. As alums, students and staff began planning for 2003’s 75th anniversary celebration, it sparked discussions on how to keep the Union thriving for the next 75 years.
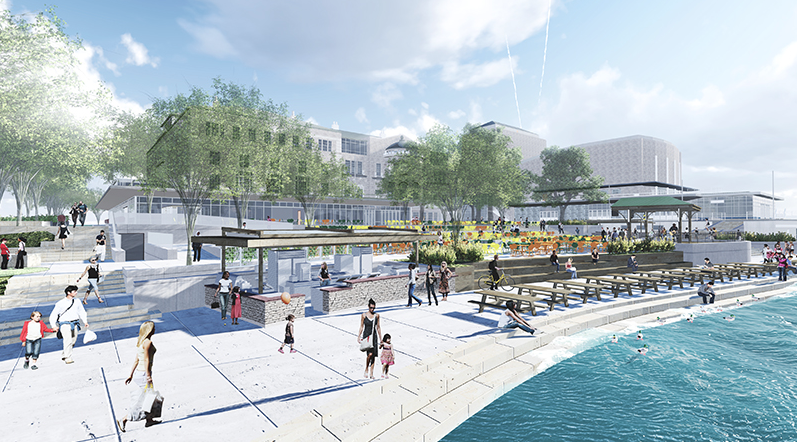
Expanded seating, an additional concession stand and a larger stage area will be part of the Terrace renovations.
“Memorial Union is considered one of the grandfathers of college unions,” Guthier says. “In that anniversary year, it was a big deal to us to talk about the history and everything it had done for not only the students here but also the country in setting a standard for union buildings.”
Initially, there were plans for expansion at both Memorial Union and old Union South. However, those proposals were too conceptual, and union officials soon shifted their focus toward rebuilding Union South and preserving Memorial Union. When those ideas were made clearer, students passed the renovation plans in a fall 2006 referendum.
Guthier says students have contributed $120 million toward the $200 million in total costs.
“None of this would have been possible without students,” he says. “They’re a real inspiration to the alums. Without exception, everybody who has given money has done so in part because they know the students have stepped forward.”
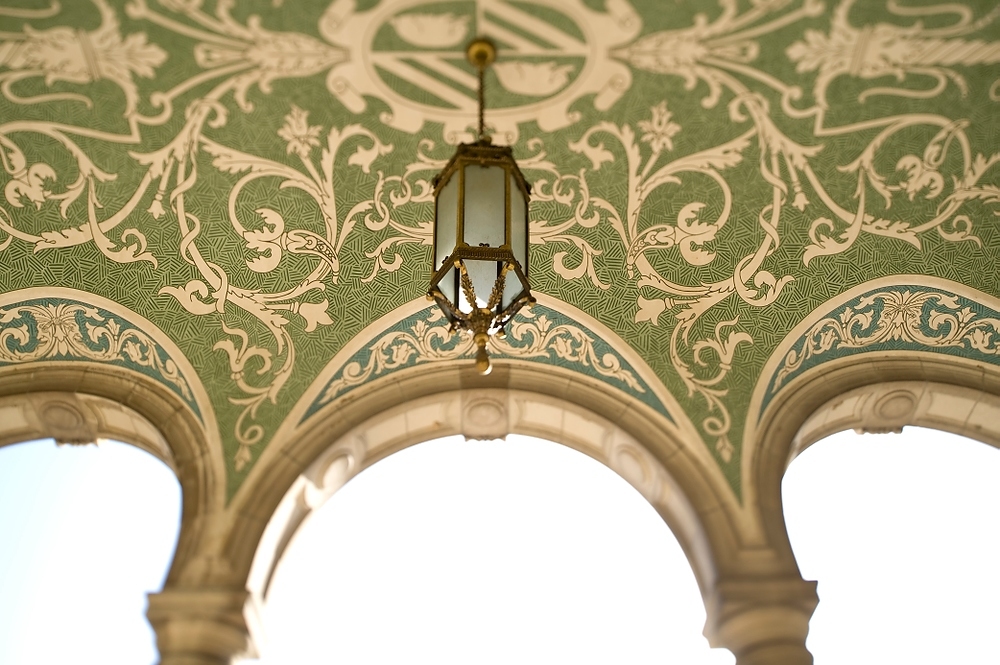
An ornate scrolled mural covers the ceiling of the arched, second-floor portico.
Construction is frustrating for many students, especially those who have never seen the Union without a fenced-off area. But understanding the long-term benefits of restoration gets people on board, says former graduate student Derick Mattern.
“If it’s something that needs historic preservation, if there’s a reasonable budget attached to it and it’s not being exploited by contractors, I don’t have a problem with restorations per se as long as they’re done correctly and they’re not a huge cost liability,” Mattern says.
The Memorial Union Reinvestment is slated to finish in 2017. Guthier is eager to hear the reception from students and Union visitors alike.
“We got a lot of positive feedback when the first phase opened,” Guthier says. “We’re really looking forward to having that same sense of excitement and energy with the second phase.
“With the new Alumni Park and the upgraded food service offerings, I really think people are going to be reminded of what a great destination point this is. We’re going to redefine this section of campus.”

