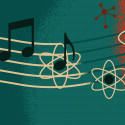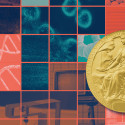Developer Wall turns bleak memory into bright vision
Sue Zyhowski
Madison real estate developer Terrence Wall was born with a narrowed aorta that forced him to undergo heart surgery at the age of 7 and endure a three-month hospitalization at the University Hospital, the forerunner of the UW Hospital and Clinics.
 Wall, now president of T. Wall Properties, never will forget the feeling of isolation he had in the hospital. Today, he is working to ensure that future pediatric patients will have better experiences.
Wall, now president of T. Wall Properties, never will forget the feeling of isolation he had in the hospital. Today, he is working to ensure that future pediatric patients will have better experiences.
“There were no other kids, no toys, no books or teacher or classroom to help me stay on track with my schoolwork, no place for my family to visit,” he says. “You were lucky if there was a chair in your room. The staff was wonderful, but the physical environment was bleak.”
Wall and his wife, Helen, have made a gift to the new American Family Children’s Hospital (AFCH) that will change that environment by furnishing playrooms and family support spaces within the hospital. In addition, Wall easily persuaded his family to join him in the project. Wall’s father, John, owner of DEMCO, a Madison-based library and school supplier, the Wall siblings and the company’s CEO will donate design time, furnishings, supplies and installation for the new family resource center, library and schoolrooms.
“Our family has three primary gifting criteria: youth, education and Madison-based,” Wall says. “This is a perfect fit.”
Phase one of the AFCH project is expected to cost $78 million and is scheduled for completion in 2007. Of the estimated costs, $37 million will come from UWHC bonding and the balance from private gifts.
“I was thrilled with the hospital’s Main Street concept,” Wall says. “It creates an interactive environment, much like we do at T. Wall Properties, where people can bump into each other and make connections. Can you imagine kids playing on a bright stage, laughing, interacting, taking their minds off why they are there? They will heal better.”
The AFCH will house pediatric intensive care services, a childhood cancer unit, medical and surgical units and a special area for one-day tests and treatments. Perhaps the most significant change in design reflects an evolution in the philosophy of care, integrating the sick child’s entire family into the healing experience. Planners are increasing patient room sizes from 125 square feet to 300 square feet and incorporating space for parents to sleep near their children. The first phase of construction will contain 60 beds; 24 additional pediatric rooms will accompany operating rooms to be built in phase two to serve even more young patients.
The Family Resource Library, located on Main Street, will allow parents easy access to research their child’s illness via the Internet or print materials. The two classrooms within the Hospital School will help young patients stay up-to-date with their schoolwork with help from Madison Metropolitan School District teachers who are familiar with the unique demands of ill students. Wall repeated first grade as a consequence of time spent in the hospital, and he hopes other children can avoid this additional disruption.
“Kids might see that some other kid was here, got better, became successful and gave back to make this a better place,” Wall says. “It might give them hope that they can achieve their own dreams.”




