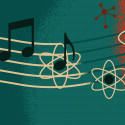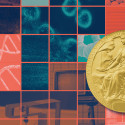Construction continues to transform campus
The current campus building boom, the most ambitious surge of construction at UW–Madison since the 1960s, continues in full swing as the academic year gets under way.
The current spate of major projects aims to remove obsolete buildings and make way for new academic and on-campus housing facilities.
During the summer, the finishing touches were applied to two new buildings on North Park Street — a new office and parking facility at 21 N. Park St. and the neighboring Newell J. Smith Hall, the campus’s first major new residence hall in 41 years.
Named for the campus’s former housing director, who served from 1955-83, Smith Hall is a 425-bed facility that provides students “cluster” living in which two double rooms and one single room share a common bathroom.
“We’re very excited about this new facility,” says University Housing Director Paul Evans. “We have a beautiful, state-of-the-art building to offer to UW–Madison students. We’re also honoring one of the most influential figures in student life at this university over the past century.”
The building offers state-of-the-art security, classrooms, tutoring rooms and an advising office. There is a kitchen on every floor for resident use and a first-floor deli. The neighboring office facility provides a home to various student service offices, a parking ramp and a new welcome center. (To learn more about Newell Smith Hall, see Page 14.)
Just a block north of Smith Hall, another residence hall — the new 615-bed Ogg Hall — is being constructed at the corner of Dayton and Park streets. It is scheduled for occupancy in August 2007, and its opening will make it possible to demolish the existing Ogg Hall towers to make way for a pedestrian mall and recreational fields.
Construction has also begun on a $40.5 million addition to Grainger Hall that will house the MBA programs of the School of Business and provide additional resources for other elements of the school.
It will provide a home for each of the MBA career specializations and offer more classrooms, an MBA program office and career center, breakout rooms and a multipurpose plenary room that can seat up to 265 people.
Completion of the project is expected in time for the 2008 fall semester.
During the summer, ground was also broken for a redeveloped University Square in the 700 block of University Avenue. Gone is the old single-story shopping and commercial center, and in its place will rise an 11-story, mixed-use project born of a private-public partnership.
The project will include about 250,000 square feet of space for university, student and health offices. The new facility will allow for consolidation of University Health Services offices under one roof, provide much-needed space for student groups and be the site of other student service offices such as the bursar, registrar and student financial services.
The new University Square also will include more than 300 privately developed apartments, retail space, and 420 private underground and ramp parking stalls. It is expected to be completed by August 2008.
The development will adjoin the East Campus Pedestrian Mall, which will eventually stretch from Lake Mendota to just north of Regent Street. The mall is expected to be a lively pedestrian spine in the eastern part of campus.
Construction is in progress on three major projects on the west end of campus — an expansion and remodeling of the Mechanical Engineering Building, a new Microbial Sciences Building and the Interdisciplinary Research Center near UW Hospital and Clinics.
The Mechanical Engineering project updated the building’s infrastructure, added an atrium gathering space, and updated labs, classrooms and lecture halls. The historic facçade of the vintage 1930 building was preserved, and a new main entryway will open onto Engineering Drive. It is slated for completion in May.
The 330,000-square-foot Microbial Sciences Building at Babcock and Linden drives is also expected to be completed in May. It is the second building in the BioStar program and will replace outdated and overcrowded facilities used by programs of the departments of Bacteriology, Medical Microbiology and Immunology, and Food Microbiology and Toxicity. The $120 million project will contain laboratories for 47 research groups, as well as classrooms, instructional labs and 150 stalls of under-building parking.

Construction continues on the foundation and structural framing for the Interdisciplinary Research Complex, a new medical research facility being built in phases adjacent to the UW Hospital and Clinics. Completion of the first phase is expected to be in April 2008. The IRC will house major programs in molecular medicine, image science and regenerative medicine.
Photo: Jeff Miller
The Interdisciplinary Research Complex is the culmination of the HealthStar initiative, created to improve health science facilities at UW–Madison. Located adjacent to UW Hospital and Clinics, it is a three-tower complex to be completed in separate phases, and the first phase is a five-story tower atop a three-story base.
This first phase is expected to be completed in April 2008. Scientists in the IRC will concentrate on areas the School of Medicine and Public Health has identified as strategically important, including cancer, neurosciences and cardiovascular diseases. The IRC will house major programs in molecular medicine, image science and regenerative medicine.




