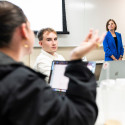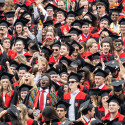Doors re-open on Bascom Hill’s renewed Education Building
The School of Education has returned to the Education Building on Bascom Hill, coming home to a much-improved facility than the place it vacated in 2008.
![[photo] Education Building.](http://www.news.wisc.edu/story_images/2143/original/Ed-Bldg-08.06.10-022.jpg)
Thanks to a generous gift from alumni Tashia and John Morgridge, the 110-year-old building has undergone a $34 million makeover.
Historic features, such as the grand central staircase and the Bascom Hill façade, have been refurbished. Meanwhile, the additions of a modern east wing and a commons section that complement the original building, plus a landscaped plaza above the parking lot, have given Old Education a new face toward Observatory Drive.
The building occupants moved into their new spaces during the first two weeks of August. At the same time, finishing work continued around the building, including the installation of state-of-the-art technologies in classrooms, meeting rooms and other rooms.
The school will launch a yearlong celebration of the Education Building re-opening this week with special events for building occupants, those involved with the project, and emeritus Education faculty and staff.
Dean Julie Underwood is inviting all School of Education faculty, staff and students, as well as the Bascom Hill neighbors of the Education Building, to the school’s fall welcome event, Tuesday, Aug. 31, on the Education Building Plaza. Tours begin at 11 a.m., the dean will make welcoming remarks at 12:15 p.m., and tours will continue afterward.
The School of Education will celebrate the official grand re-opening of the Education Building with a series of events Nov. 15–17, during American Education Week.
The move back into the Education Building began the first week of August with units that had been temporarily housed in Lathrop Hall — including the dean’s office, the Wisconsin Center for the Advancement of Postsecondary Education (WISCAPE), the external relations office, and the business office. Staff members from Media, Education Resources and Information Technology (MERIT) also are based in the building to support technology needs.
Rehabilitation Psychology and Special Education (RPSE) became the first of four academic departments to move into the building. RPSE, which had been housed in the University Club building for many years, moved to the fourth floor, where the original (1900) section of the Education Building features exposed wood beams and skylights.
The second week of August saw the return of former building occupants who had been temporarily housed in Rust-Schreiner Halls, former dormitories on Orchard Street.
Education Academic Services, the school’s undergraduate-advising office, returned to a prime location, just off the main lobby on the first floor — in keeping with one of the project’s key goals of enabling the school to better serve students.
Two academic departments returning from Rust-Schreiner, Educational Policy Studies and Counseling Psychology, moved into areas within the Education Building that they had previously occupied — on the second and third floors, respectively — but with those areas significantly improved. For instance, the third floor has been raised to improve access to windows.
To complete the move, Educational Leadership and Policy Analysis (ELPA) relocated from the Educational Sciences building at 1025 W. Johnson St. to the second floor of Education. In addition to providing ELPA with improved facilities, the move makes space available in Educational Sciences for the Wisconsin Center for Education Research to expand its portfolio of externally funded research projects.
To add to the aesthetic appeal of the building, Tandem Press, the fine art printmaking studio affiliated with the art department, has been installing Tandem works in public places within the building and is curating an exhibit of works by art department alumni and friends in the building.
New features of the Education Building will include the spacious Commons — with views of Lake Mendota and Muir Woods and a fireplace — and the Crossroads Cafe, a coffee and sandwich shop, adjacent to the Commons and restored first floor lobby.
The building also has a variety of general-purpose classrooms and meeting rooms, clustered on the first floor and lower level. This includes a 150-seat lecture hall with state-of-the-art technology, located near the plaza entrance on the building’s north side.




